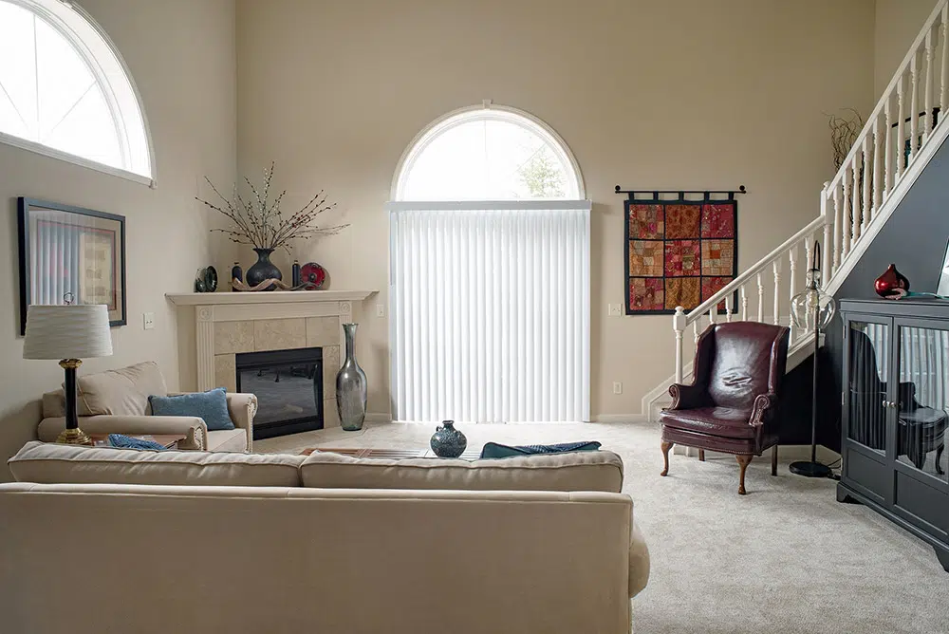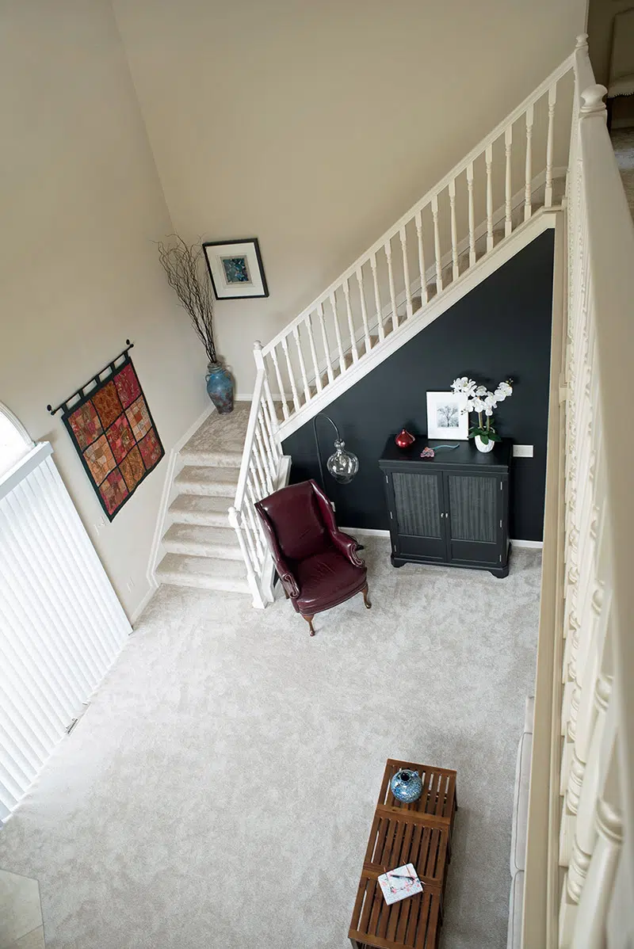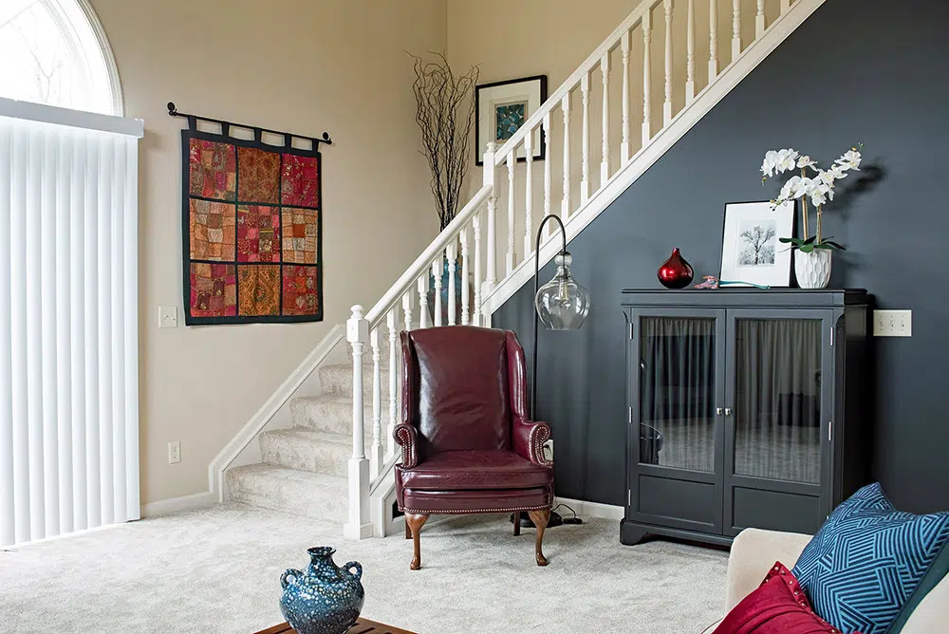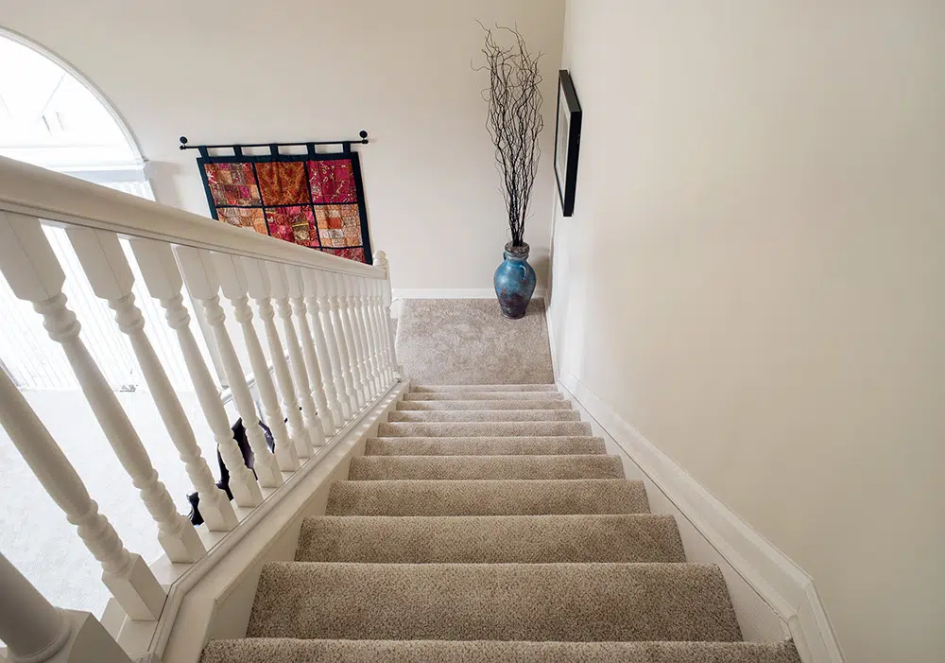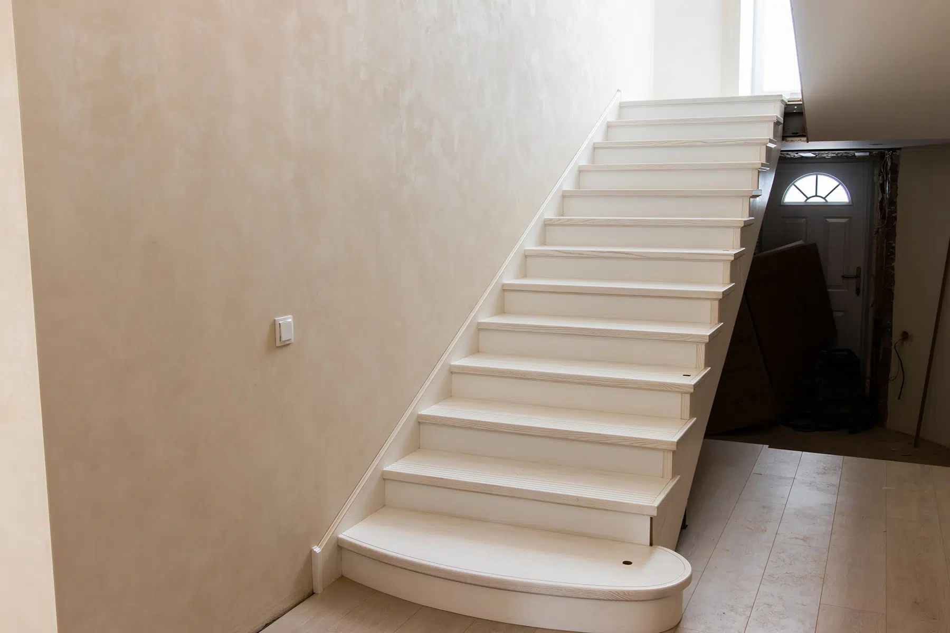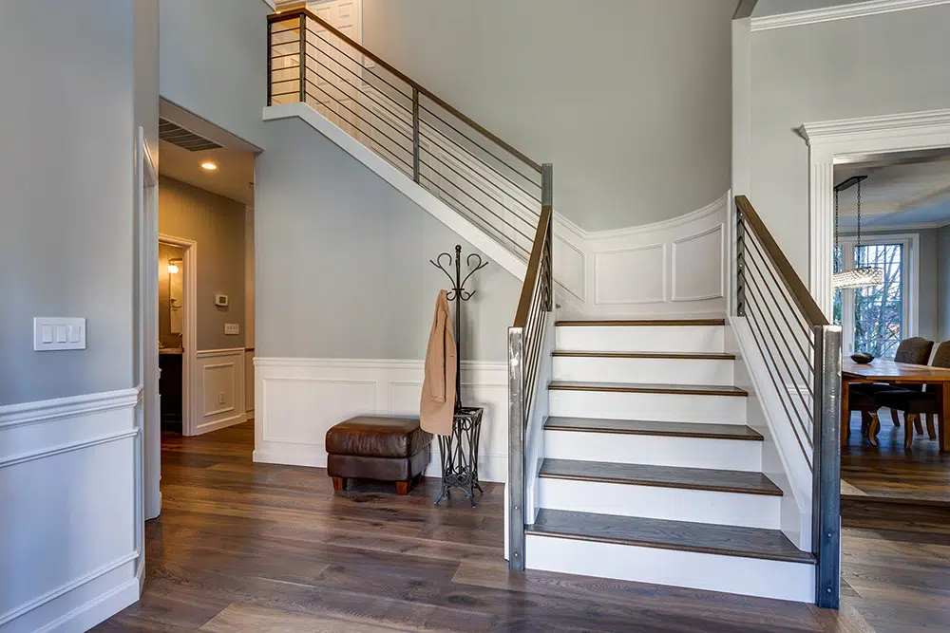Landing Staircases are commonly used and offer many characteristics unique to having a landing partway up the flight of stairs. On this page you will find information and some photos of Landing Staircases we have recently built.
Landing Staircases
Why choose a Landing Staircase?
Perfect for navigating awkward bends and turns in your existing building, whilst providing a place for the user to rest partway up, landing staircases can be tucked away or stand out as a statement, depending on your preference. The landing gives the user a resting and passing place, meaning you can have multiple flights joined together by landings each of which can have up to 16 risers. Landing Staircases are also often used in areas where space is limited as two directions can be utilised.
Quarter Landing Staircases
Also known as ‘L-Shaped Staircases’, a Quarter Landing gives you a singular turn often at a 90º turn, although you can choose which degree you would like the turn to be if you have a feature or obstacle to navigate.
Quarter Landing Staircases can be more interesting visually and provide a bit of privacy between floors, which can be a welcome transition from downstairs to upstairs.
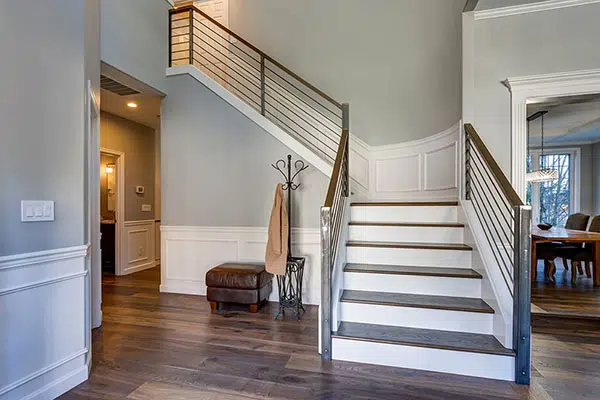
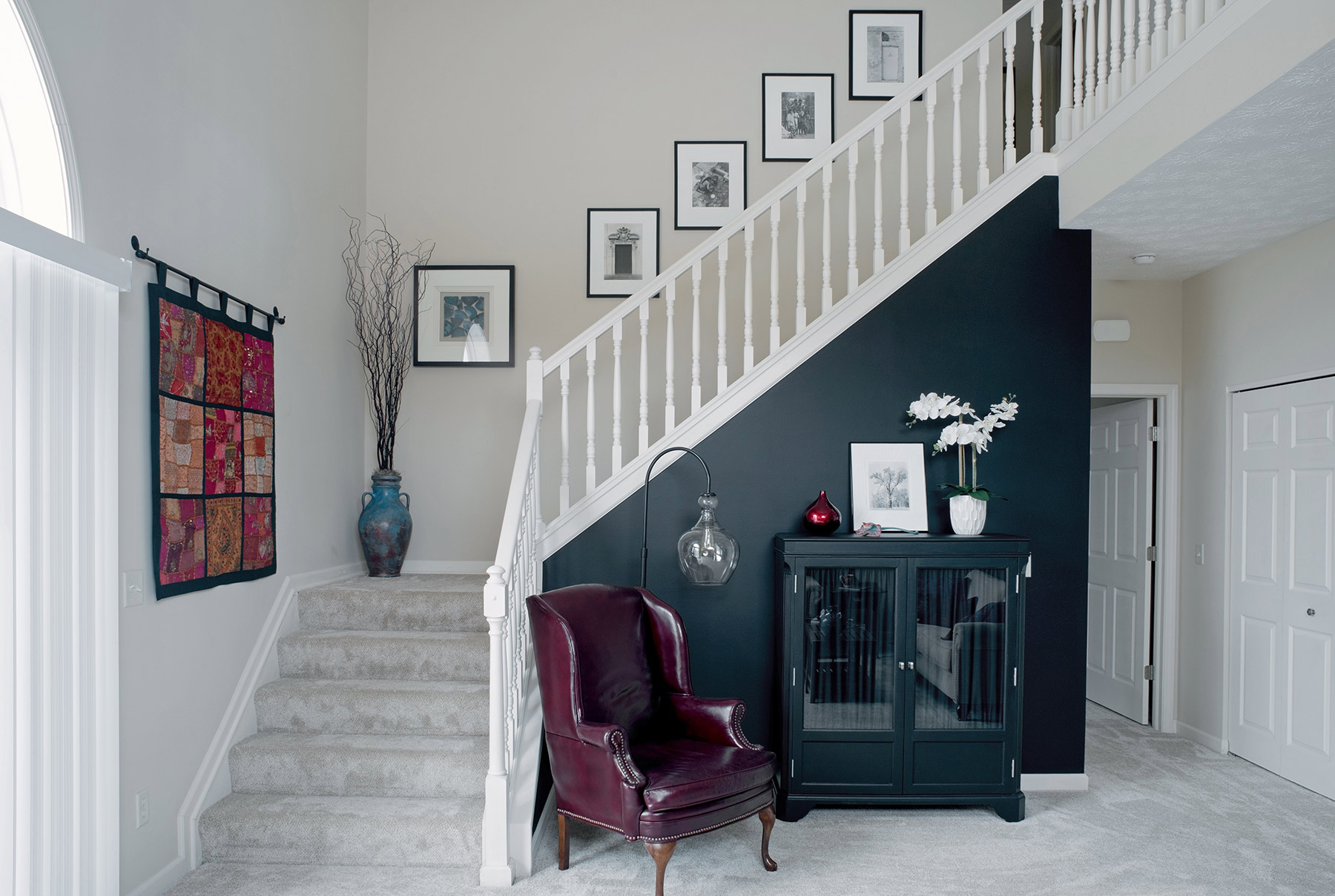
Half Landing Staircases
The Half Landing or U-Shaped staircases are 2 straight flight stairs connected by a landing that provides a 180-degree turn, so the second flight of stairs comes back on the first flight. With the larger landing space it provides, you can get creative with how that space is used, so the staircase can be made to be more of a feature between one floor and the other.
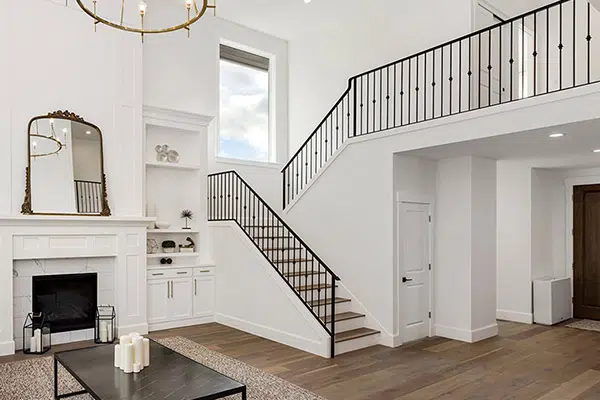
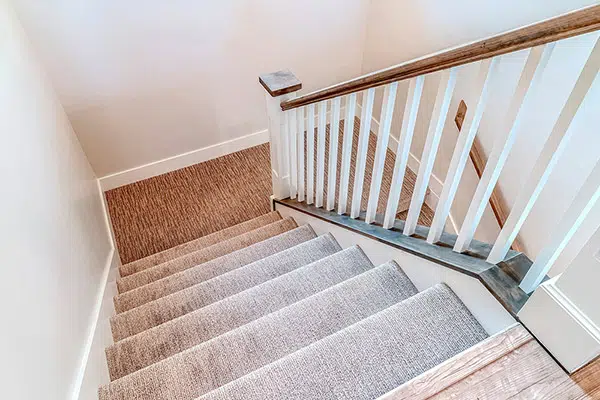
What do you have to measure for a Landing Staircase?
First Length (A)
The first length that the staircase takes as you measure along the floor. This measurement will go from the start of the staircase to the end of the landing along that same edge.
Floor Height (Fh)
This measurement is taken from the top of the finished floor downstairs to the top of the finished floor upstairs.
Width (W)
This measurement is the total width you would like the staircase to be, including the stringers and any newel posts.
Diagram showing Floor Plan and Elevation of Quarter and Half Landing staircases, with labels for the Floor Height, First Length and Width.
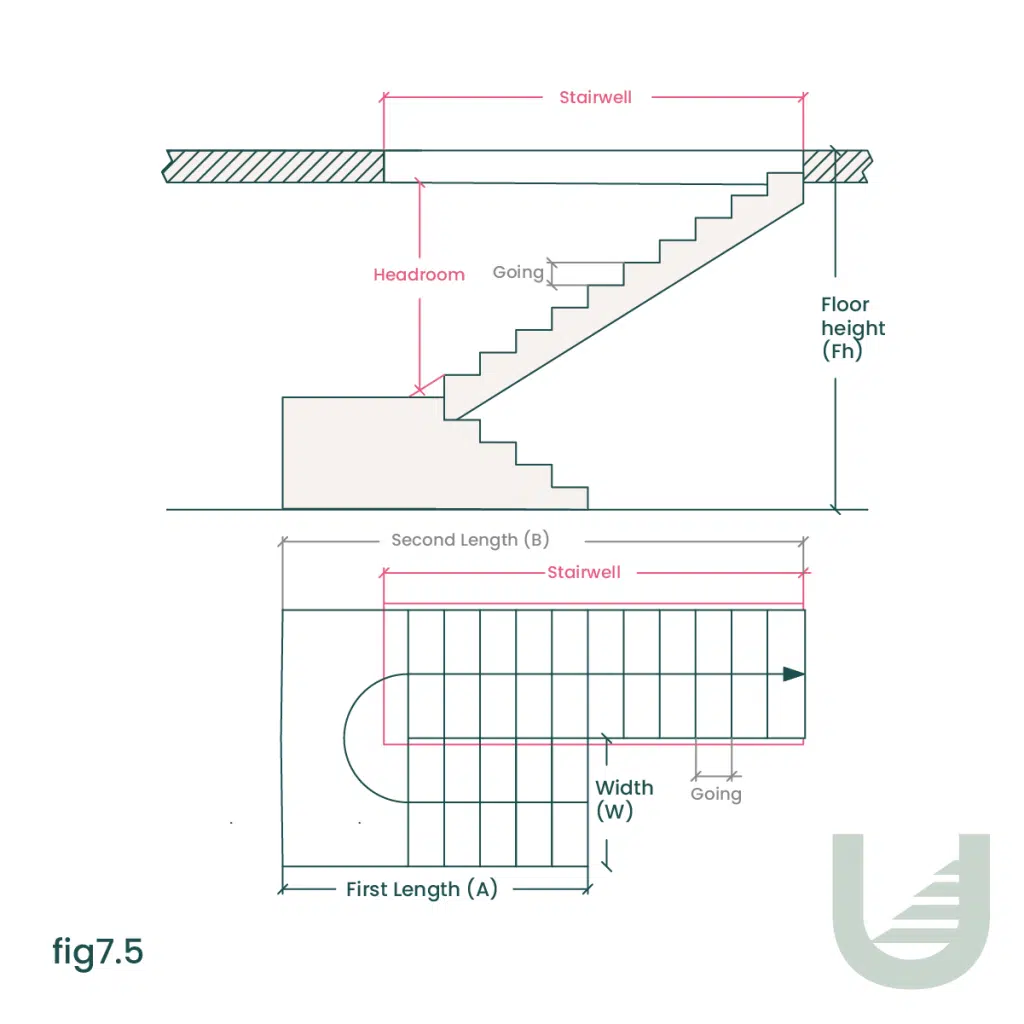
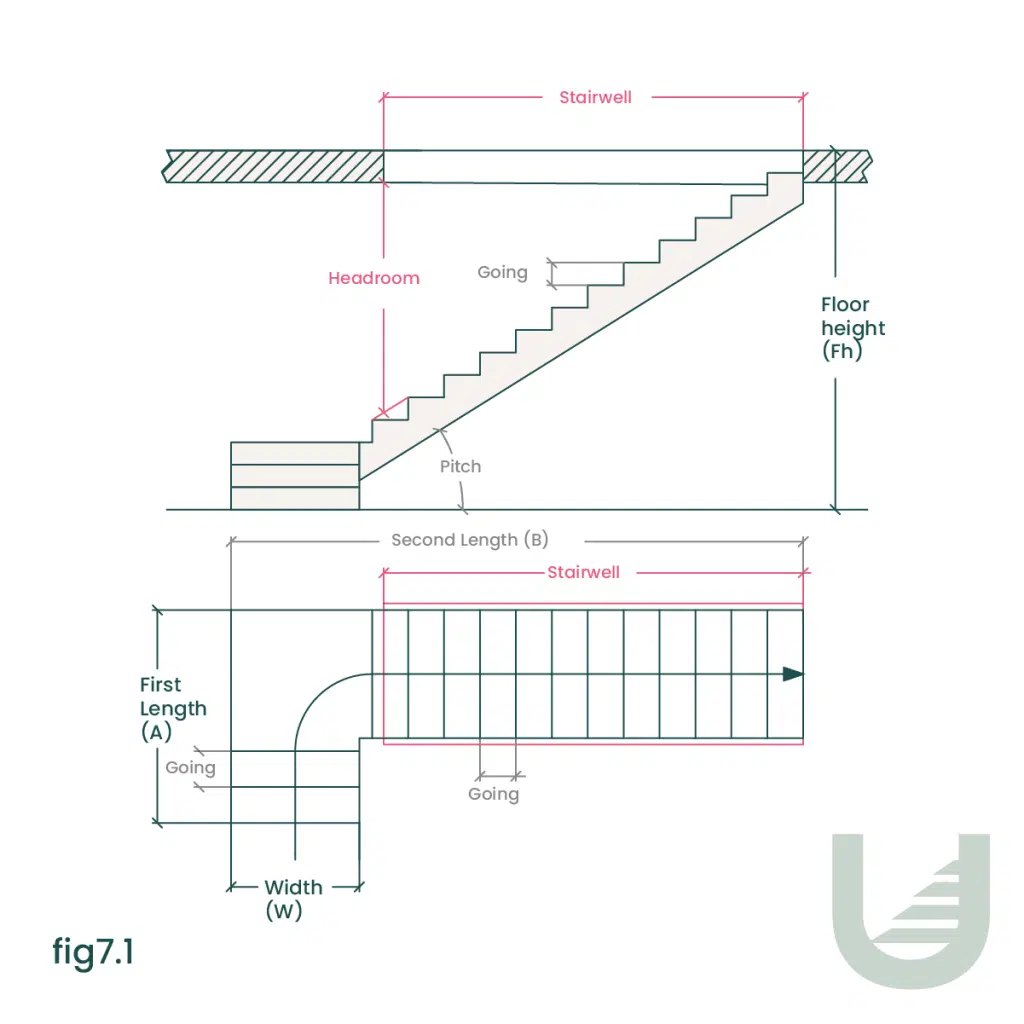
Wondering how to make the staircase your own?
Staircases have the potential to be the highlight of a home. Staircases should have character – take this opportunity for inspiration! The following pictures represent some recently-fitted staircases.
We recommend embellishing your staircase with handrails, different spindle types, possibly a feature step, such as a bullnose or curtail, and those who are looking for something more ornate might consider a monkey’s tail at the end of the handrail.
Your perfect staircase starts by taking measurements
We’ve simplified the whole process from decision making, ordering and confirmation. Watch this video to see how easy it is to take measurements. Once this is done the exciting creative part starts!
Ready to send in your designs for feedback and a quote?
Our Staircase Designer has been built to give you a visual based on the type of staircase and the measurements you put in. Once submitted, we will have our planning team review the design and come back to you with any suggestions and a quote.
StairID
