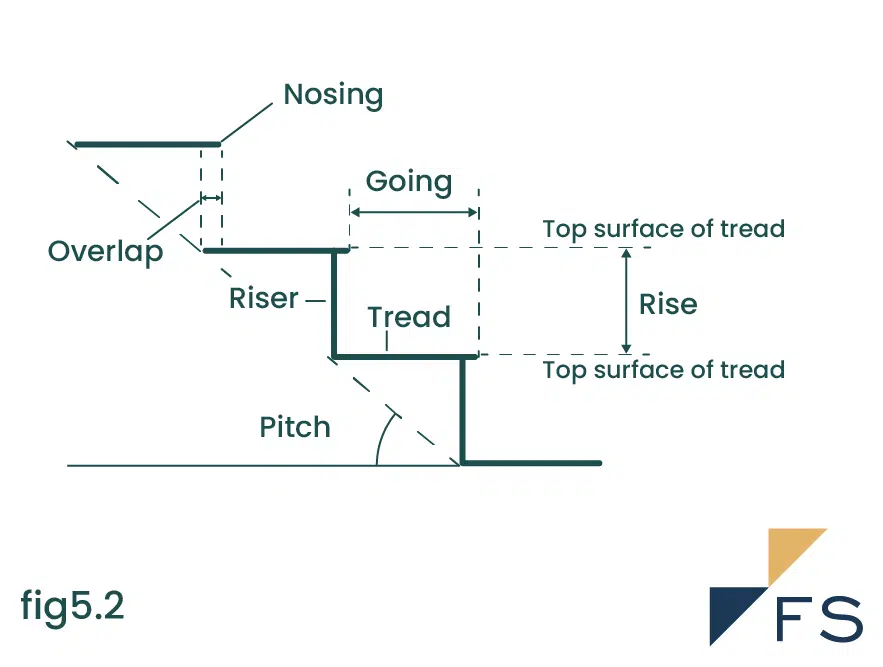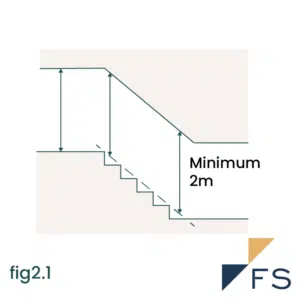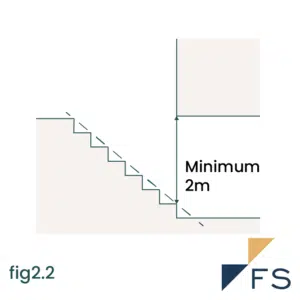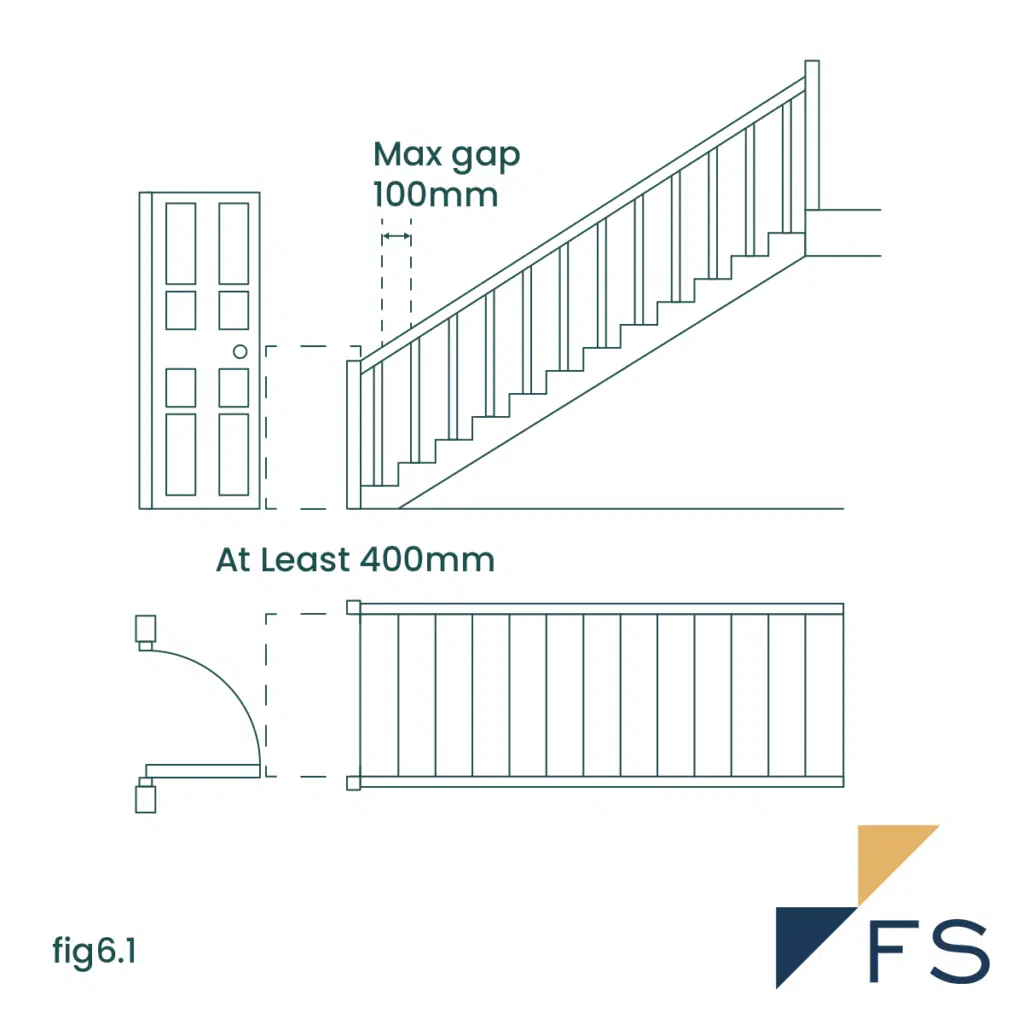Stairway Building Regulations Ireland – Document/Part K
Outlined below are the main points that you need to consider when designing and planning your staircase. These points have been taken solely from the Irish Building Regulations ‘Part K’ – Stairways, Ladders, Ramps and Guards. Other parts or documents to consider when building staircases are Part M – Access and Use, and Part B – Fire Safety.
We haven’t included the information from Part M and Part B, as many of these have been catered for already with the right choice of materials, and should have been taken into account when you have planned the positioning of the staircase, or if you have an architect on the job, they will have designed everything to the correct specification.
If you do require clarification on any of the points made here, or otherwise, then please get in touch and our team will answer your queries as soon as we can!
Rise, Going and Pitch
In any stairs
- all of the steps should be of appropriate dimensions and be of suitable construction
- all steps should have the same rise
- all parallel steps should have the same going
- all tapered steps should have the same going.

Note: the sum of twice the rise plus the going (2R+G) should be between 550mm and 700mm.
| Stairs | Rise (R) (mm) | Going (G) (mm) | Pitch (degrees) | |||
| Optimum | Maximum | Minimum | Optimum | Optimum | Maximum | |
| Private | 175 | 220 | 220 | 250 | 35 | 42 |
| Semi-Public | 165 | 190 | 250 | 300 | 31 | 38 |
| Public | 150 | 180 | 280 | 300 | 27 | 33 |
- Private stairs means stairs used by a limited number of people who are generally very familiar with the stairs, e.g. the internal stairs in a dwelling.
- Semi-public stairs means stairs used by larger numbers of people, some of whom may be unfamiliar with the stairs, e.g. in factories, offices, shops, common stairs serving more than one dwelling or apartment.
- Public stairs means stairs used by large numbers of people at one time, e.g. in places of public assembly.
- To ensure that the steps are suitably proportioned and comfortable to use, the rise and the going should be considered together. For comfortable gait the sum of twice the rise plus the going (2R+G) should be between 550 mm and 700 mm with an optimum of 600 mm.
- For stairs, which are intended to satisfy the needs of ambulant disabled people see Technical Guidance Document M – Access and Use.
Construction of Steps
- Steps should have level treads. In the case of stairs having open risers, there must be an overlap on the tread above to the tread below. the overlap must be a minimum of 16mm (see fig5.2 and the overlap label for reference).
- Where there are open risers they must be constructed so that a 100mm diameter sphere cannot pass through the gap, or space left by the open riser.
Headroom
- Headroom over the whole of the staircase (both length and width) must have a minimum of 2m clearance.
- In the case of loft conversions where space is limited there are some special allowances


Width of Stairs
- Private stairs should have a clear width of not less than 800mm.
- If the stairs have any special requirements for access and use then you will need to refer to Part M – Access and Use, of the Irish Building Regulations.
- If the stairs are for us in a public or semi-public space then you will also need to consider Part B – Fire Safety.
Length of Stairs
- There should not be more than 16 risers in any one flight.
- If the stairs are for us in a public or semi-public space and are situated in an area where large numbers of people may gather, then there should be no more than 2 consecutive flights of stairs, and each flight having a maximum of 12 risers.
Landings
- Should be provided at the bottom and at the top of each flight of stairs.
- The landing may include part of the floor.
- Should be clear of any obstruction.
- A door opening may be used on a landing if it maintains a clear space when the door is open of at least 400 mm (fig6.1)

Handrails
- If the stairs are 1000 mm wide or less, they can have a handrail on a single side.
- If the stairs are over 1000 mm wide, they should have handrails on both sides.
- Handrails installation height: 900 – 1000 mm.
- Handrails installation height on landings: 900 – 1100 mm.
Guarding
Guarding is the term used for ‘sides;’ to the staircase. If you want to have your staircase completely open, and with no sides, then you will need to be careful with the design to achieve this. We would recommend talking to our team to discuss your options.
- Guarding is essential if the stairs have a total rise of more than 600 mm.
- For guarding, you may use spindles, glass panels, walls, screens, railings, balustrades.
- A 100 mm sphere must not be able to pass through any openings in the guarding.
