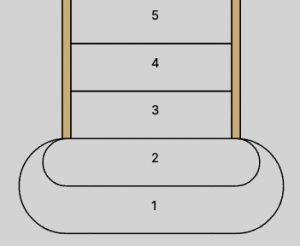Staircase Terms & Diagrams
It’s helpful when planning and ordering your staircase to reference the names of the different parts of a staircase to get your design accurate to the image that’s in your head.
For a more in depth understand of staircases, we’d recommend going over to our Staircase Building Regs page to see many fo the same diagrams, but with the limitations the regulations put around these parts to give you a staircase experience that is comfortable for those who uses it.
Tread – The tread is the horizontal part of the step that you put your feet on. Its length is measured from the outer edge of the tread to the vertical section of the stairs, which is called the riser.
Going (G) – ‘This is the horizontal measurements between the front of the tread (the nosing) above and the front of the tread (the nosing) below.
The Going is automatically calculated for you on the StairID™, and is calculated from your Total Length measurement.
Nosing – Some stair designs include an overlap (fig1.2) and some stair designs have no overlap (fig1.1)
Pitch – This is the angle between the staircase and the horizontal level of the floor.
Riser (R) – The rise, or height of a step, is measured from the top of a threas to the top of the next tread, up or down. A staircase with 13 risers will take 12 steps to get from one floor the other. You can choose the number of risers when designing your staircase on StairID™.
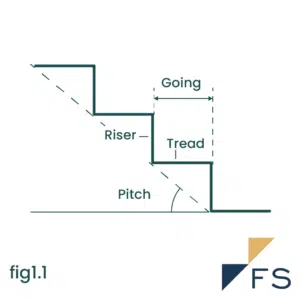
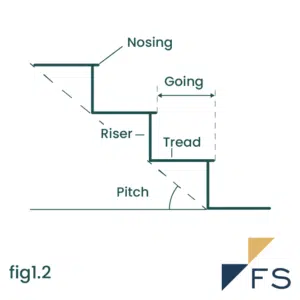
Headroom – Headroom is the vertical measurement from the top of a tread to the ceiling above it. We recommend the headroom is more than what is required for a person to move comfortably up the stairs because you may want the additional height when moving large objects up the stairs to another level in your building.
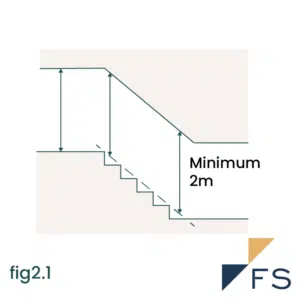
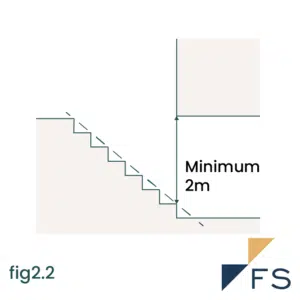
Total Width (W) – This is the measurement of the widest point of the staircase, including newel posts, handrails and the closed stringer.
Stair Width – Stair width is measured from edge to edge of the tread. If you have a closed string staircase, this width is not included in the Stair width. Also not included in this measurement is the additional width from any newel posts or handrails.
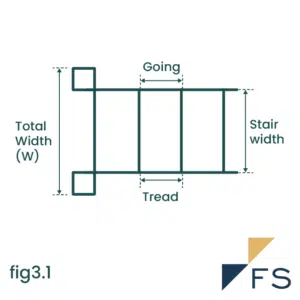
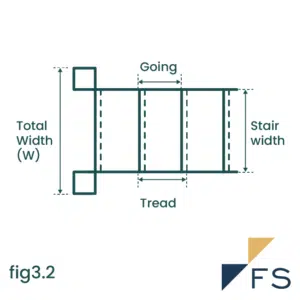
Handrails – A handrail is a railing for people to hold when ascending or descending a staircase.
Spindles – The vertical supports running from the stringer, or tread, to the handrail. Also called balusters, these are often used to create your own style and aesthetic, along with the handrail and newel posts.
Balustrade – This is the name for the whole section of handrail, spindles, newel posts and a base rail. On our StairIDTM you can select to add all the different elements within a balustrade. You can also add additional sections of balustrade to your quote submission should you need any for a landing etc.
Stringer – A stringer is the side of the stair; the structure which supports the treads and risers of the staircase. Usually, there are 2 stringers; one each side of the stair. Sometimes, there can be one central stringer which runs under the steps and risers.
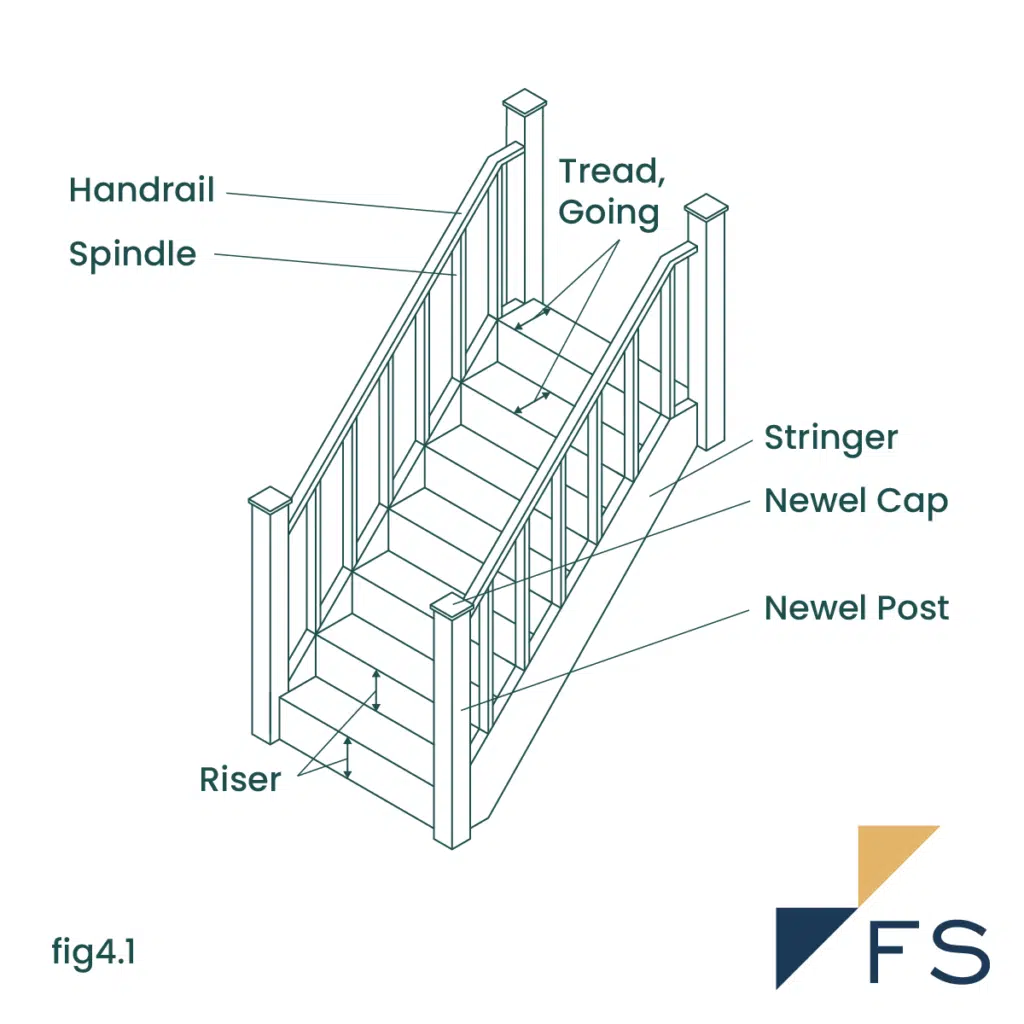
Feature Step – On the first few steps on your staircase, usually the first and second, a feature step is where the design opens the edge of the step to create a unique entry to the staircase.
Feature steps can be on either left, right or both sides of your staircase depending on the look you are going for, and the space you have!
We offer 4 different types of staircase feature steps on our StairIDTM tool: the Single Bullnose, the Single Curtail, the Double Curtail and Single Bullnose, and the Double Curtail and Single Curtail. See screenshots below for the outline of how they look.
Single Bullnose
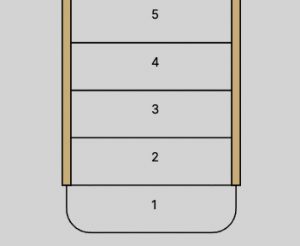
Single Curtail
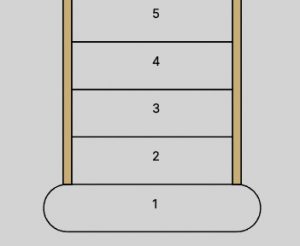
Double Curtail and Single Bullnose
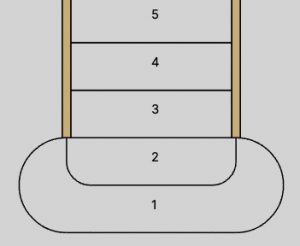
Double Curtail and Single Curtail
