How and What to Measure for a Staircase
Before beginning to measure and order your stairs, we recommend to have a good understanding of the different components of a staircase.
Go to How and What to Measure
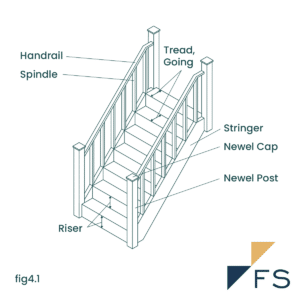
In the above isometric diagram (fig4.1)* you can see the individual parts that make up a staircase. If you want to know more about what these individual parts are, and exactly what they mean, then we suggest going over to the Staircase Terms & Diagrams page to get a full definition on all the labels.
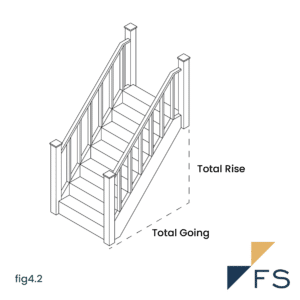
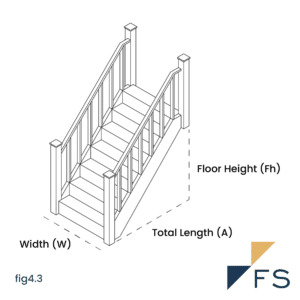
The above isometric diagrams (fig4.2 & fig4.3) give you a 3D view of the same staircase, but the labels are for the staircase as a whole, instead of the more detailed diagram in fig4.1.
Together these should give you a good reference point when reading the outline on how to measure for your staircase below.
How and What to Measure
We only require you to take a few simple measurements of inputting into our Staircase Designer as the tool will work out the rest.
We always recommend drawing a rough sketch of your staircase with the below measurements so you can follow the design along and ensure the staircase you are submitting is look correct against your designs.
1. Total Length or Longest Length
If you are ordering a Straight Staircase then we need the Total Length from the first step to where the staircase joins the upper level. If you were to drop a string from where the staircase joins the upper level, where would it land on the bottom level? That’s the measurement.
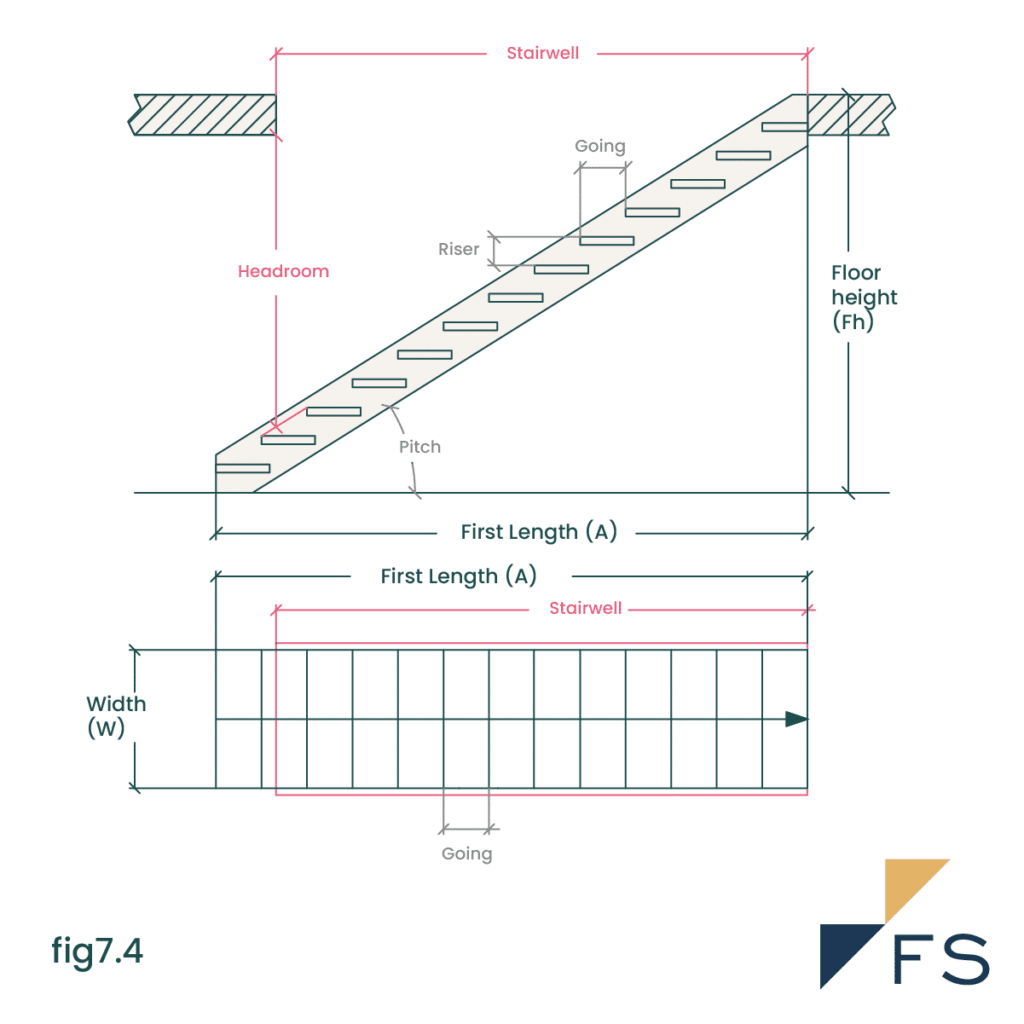
If you are ordering a single winder, double winder, quarter landing or half landing staircase then you need to input the Longest Length of the staircase. This could be the first run or the second run, and this will be determined by the number of risers you choose to have before the turn.
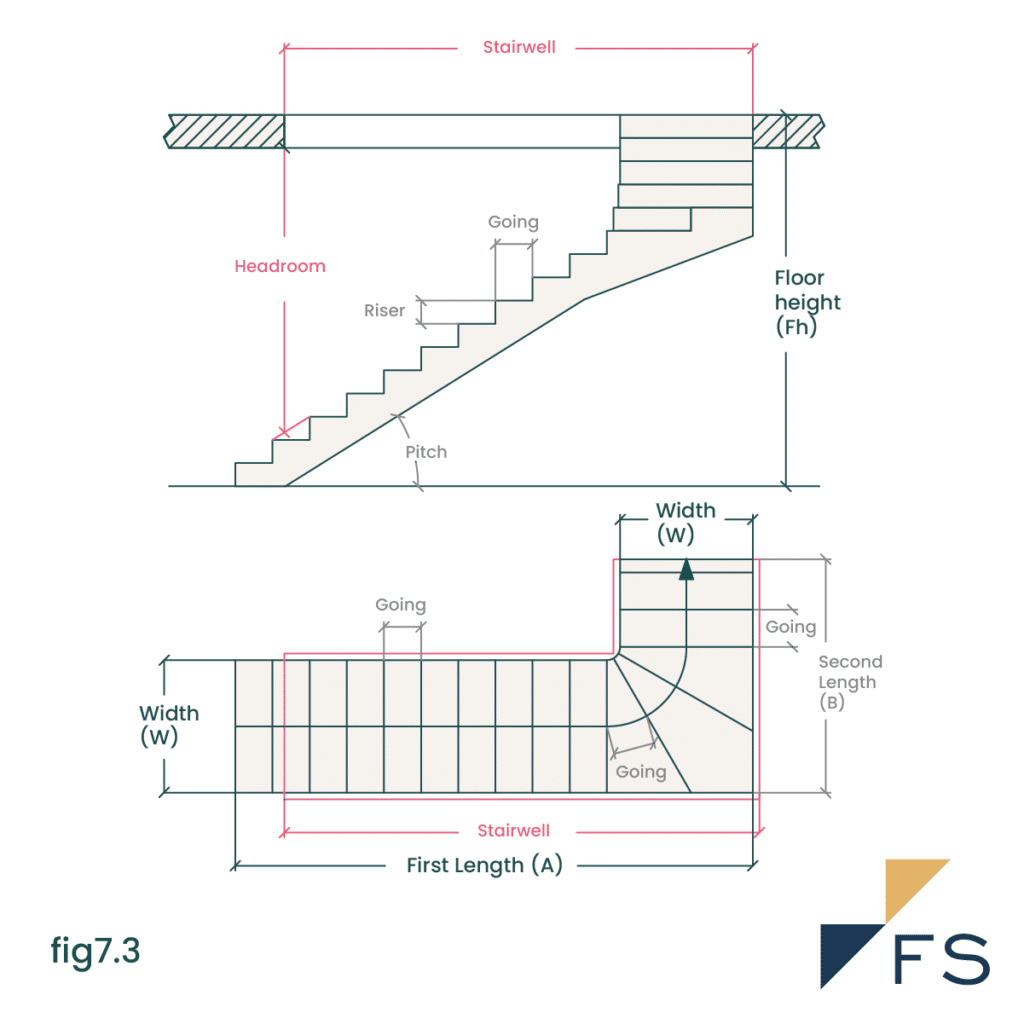
2. Floor Height
Next measurement you need to input is the Finished Floor on the bottom level to Finished Floor on the upper level. Please make sure you take this measurement from the finished floors, otherwise you could risk having a staircase delivered which is slightly too large and you’ll have to do some additional work to make the staircase fit properly.
3. Staircase Width
This measurement is the total width you would like the staircase to be. If you need to follow the building regulations then you will need a minimum width of 800mm. We generally recommend a width of 900 – 1000mm.
4. Number of Risers
The number of risers is essentially the number of steps your staircase will have, and we recommend 13 as standard.
In the case of ordering a winder or landing staircase you can have more risers but you need to have a maximum of 12 risers per flight to keep in line with the building regulations.
5. Number of Risers before the Turn
For Winder and Landing Staircases you will need to input the number or risers before the turn. This value works along with the Longest Length to automatically calculate the longest length of the staircase and put the landing or winder towards the top or the bottom of the staircase.
6. Staircase Turn Direction
For Landing and Winder staircases you need to select which direction the turn is going. This will be dependant on the direction and how you want the staircase to align with walls and other obstacles.
*These isometric staircase diagrams are for informational purposes only. They are not to scale and are not representative of the Building Regulations.
