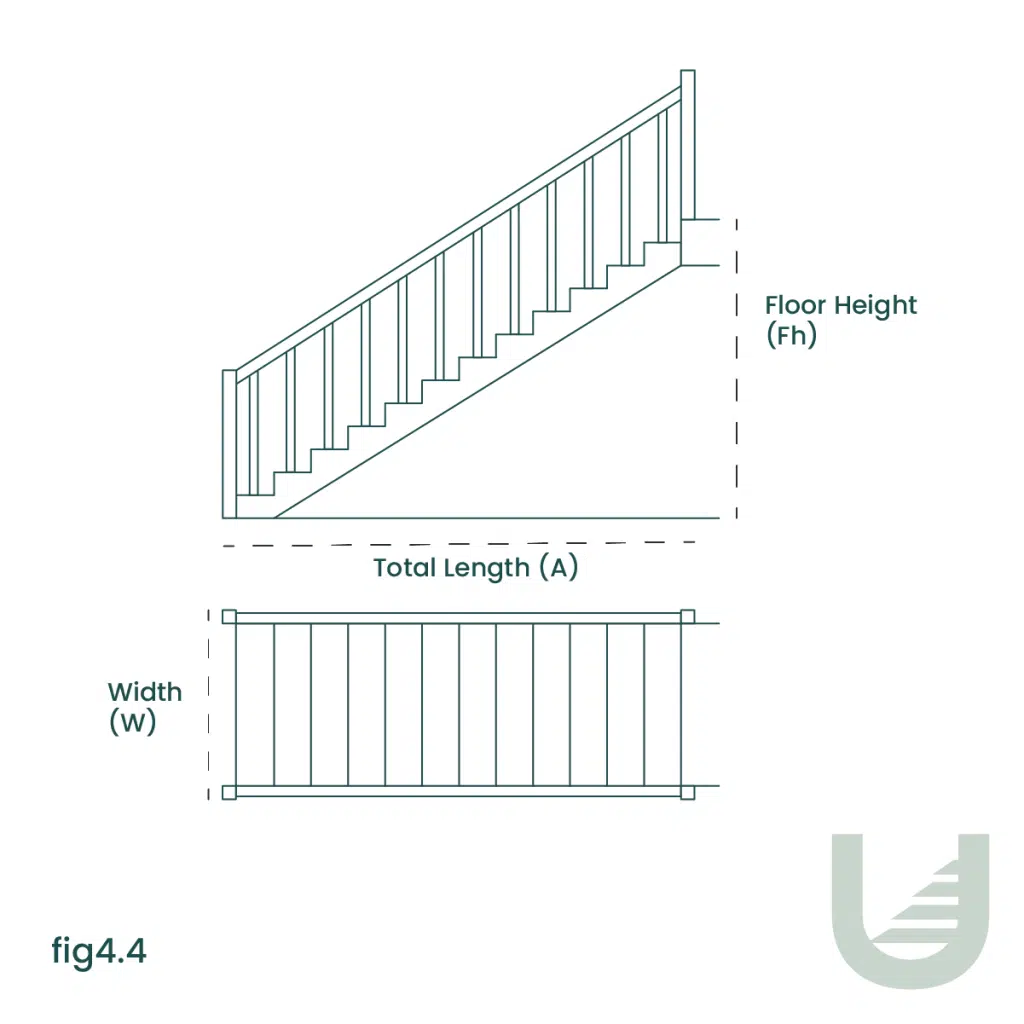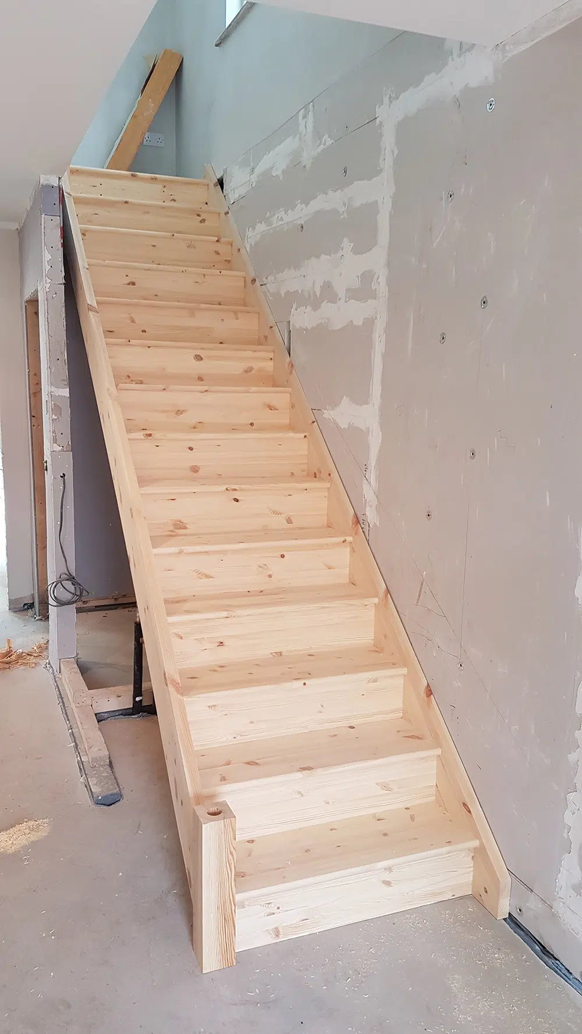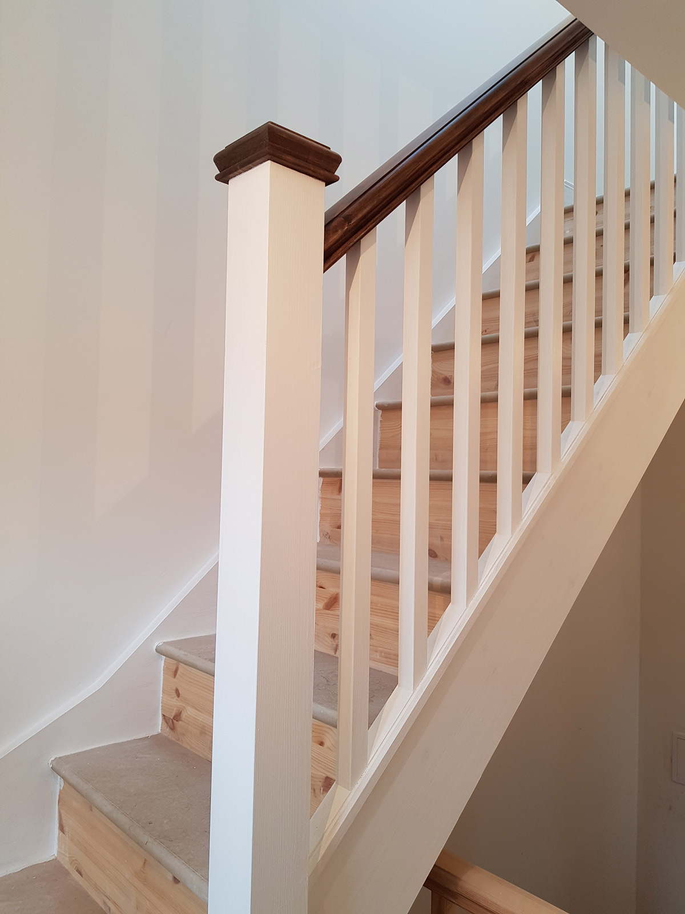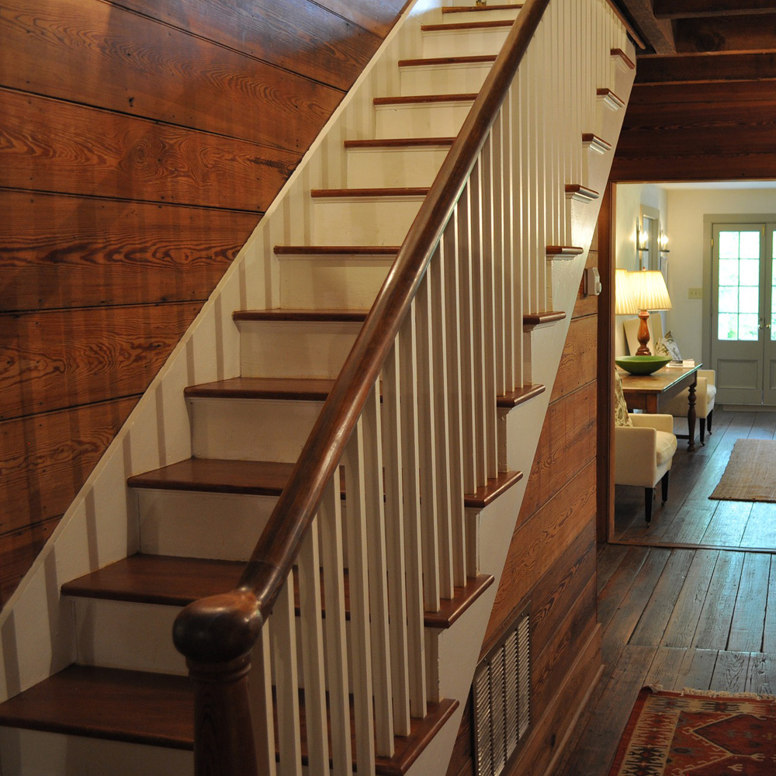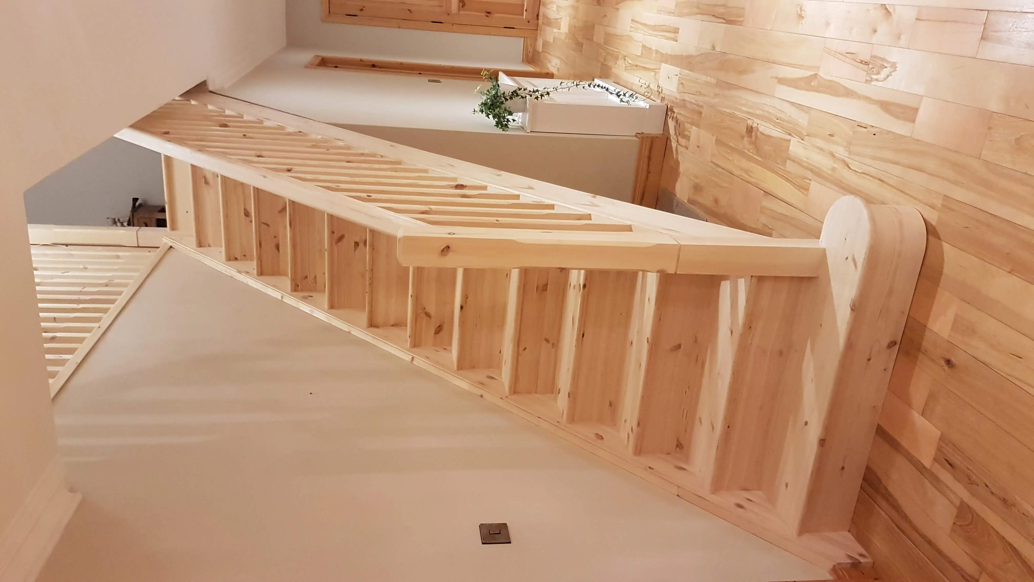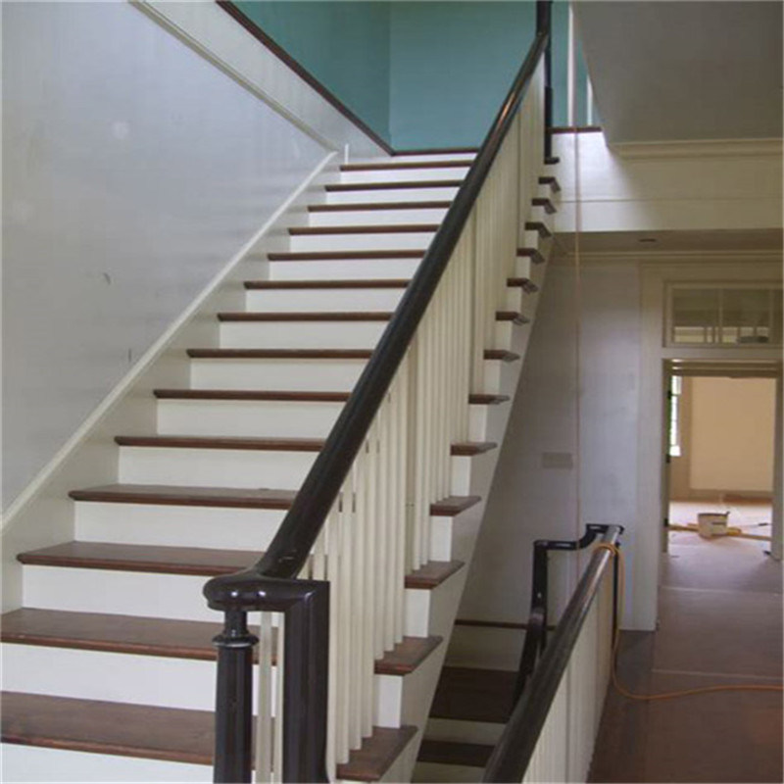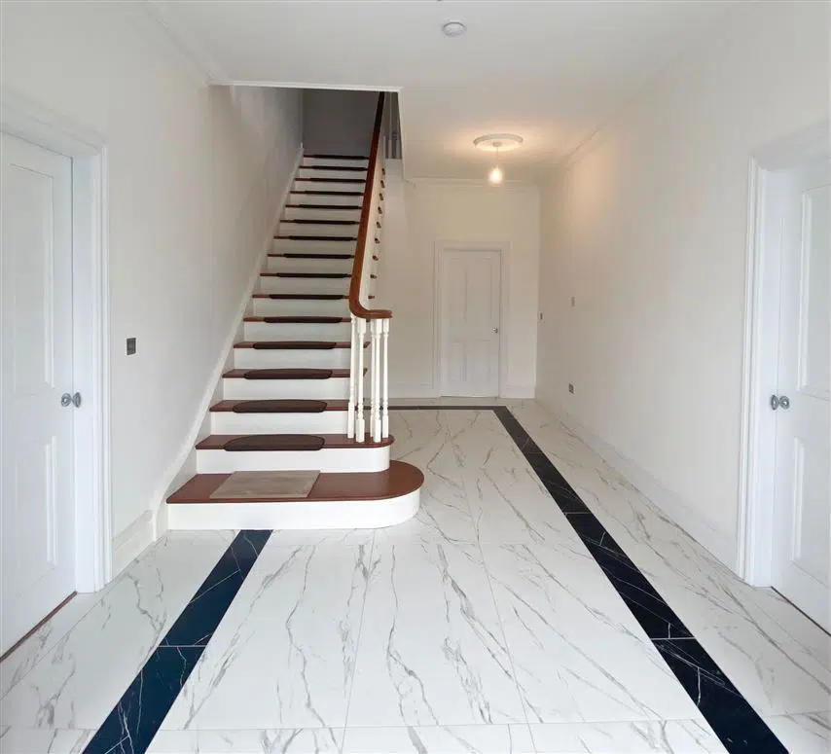Straight stairs are the most common type of staircase. Further down this page you will find information and a variety of recent examples using different finishes and with different specs.
Straight Staircase
Why choose a Straight Staircase?
Straight stairs can be the cheapest type of staircase because they are the easiest to design and construct, as well as being easy to install. The building regulations do an excellent job of making staircases safe and comfortable to use, and in some cases, a straight, uninterrupted flight of steps can be safest, not only because there is no turn, but also because you have a clear view from top to bottom, which matters when it comes to stairs.
What is a Straight Staircase?
Straight stairs are the most common type of staircase that ordinarily have just one straight flight and no change in direction. They offer a simple design, easy to compliment with various options to make it unique and attractive. They can have more than one flight when separated by a landing part-way up. The simplicity of a Straight Staircase means it will work well almost anywhere – residential or commercial properties alike.
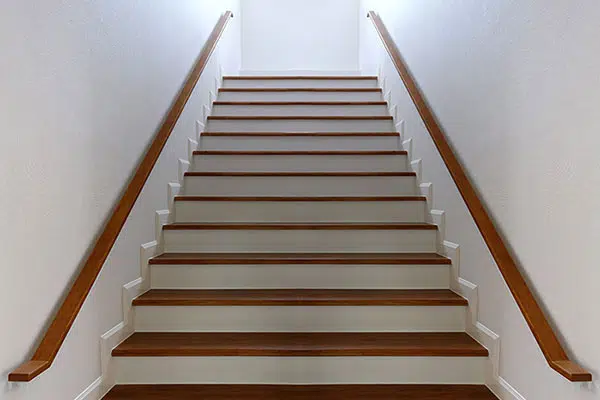
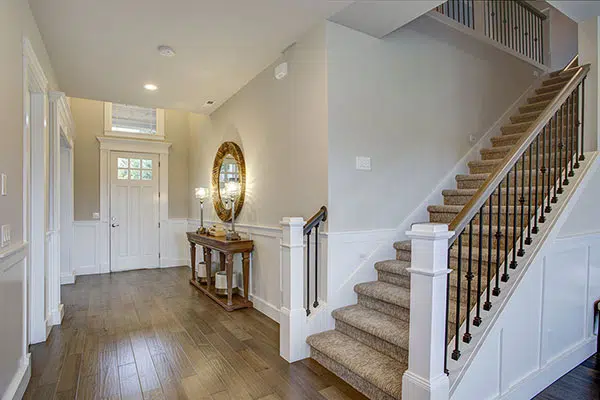
Made-To-Measure Straight Staircase
We take the final measurements and build the staircase to those exact measurements. Our Staircase Designer will allow us to review your staircase, build a 3D view of the stair to ensure measurements are correct and, when applicable, are within the Building Regulations.
We then respond to your quote request with any amendments we suggest alongside a quote for the build and delivery. Once this step is complete, we ask for verification that you are happy with the staircase and agreement to pay for the quote, then it’s over to our Master Craftsman to build your staircase.
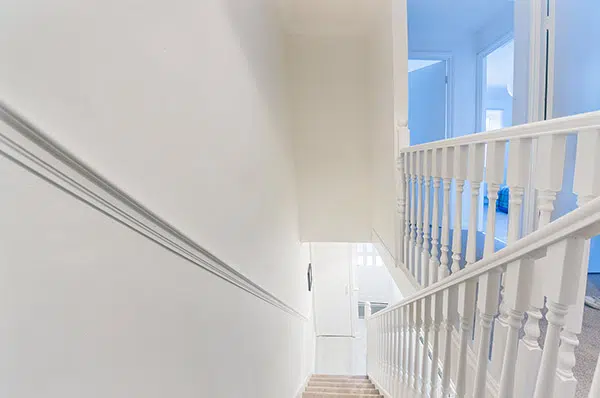
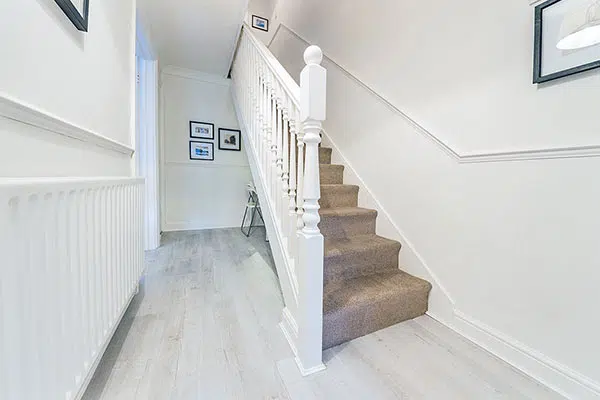
What do you have to measure for a Straight Staircase?
Total Length (A)
The total length that the staircase takes, as you measure along the floor. If you were to hang a string from where the staircase joins the upper level, where would the string land? You measure from that point to where the staircase starts.
Alternatively, you can measure the length of the opening the staircase is going into, and use that as your Total Length measurement.
Floor Height (Fh)
This measurement is taken from the top of the finished floor downstairs to the top of the finished floor upstairs.
It is important this this measurement is from the finished floor to the finished floor so the top riser meets the upper level perfectly.
Width (W)
This measurement is the total width you would like the staircase to be, including the stringers and any newel posts.
Diagram showing Floor Plan and Elevation of staircase with Floor Height, Total Length and Width
Wondering how to make the staircase your own?
Staircases have the potential to be the highlight of a home. Stairs should have character – take this opportunity for inspiration! The following pictures showcase some recently-fitted staircases.
We recommend embellishing your staircase with handrails, different spindle types, possibly a feature step, such as a bullnose or curtail, and those who are looking for something more ornate might consider a monkey’s tail at the end of the handrail.
Your perfect staircase starts by taking measurements
We’ve simplified the whole process from decision making and ordering, to confirmation of design. Once measurements are taken, we can then look at the aesthetic elements of the staircase.
Ready to send in your designs for feedback and a quote?
Our Staircase Designer has been built to give you a visual representation of the staircase, using the measurements you input. Once submitted, our Planning Team review the design and revert with any suggestions and a quote.
StairID
